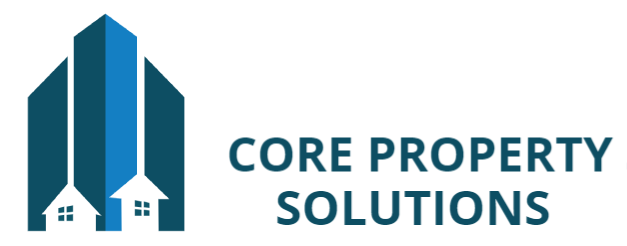City of West Kelowna Legal Suite
Finally, there are permit fees that apply to construction in general, and the construction of sub-suites is no exception. The following building permit fees apply: In addition to construction overhead, if the cost of building the secondary suite in the single-family residence is greater than $50,000, a development fee of $2,500 applies. To build a dependency, you have to pay $578 in development application cost; If approved, a development fee of $2,500 also applies to building an outbuilding with a secondary suite, regardless of the cost. In addition, a fee of $575 must be paid to zone a single-family home so that it can accommodate a secondary suite (whether inside the residence or in an outbuilding). It usually takes 3 to 6 months for this zoning to be approved by city council. Fire safety is important for the planning of these secondary suites. Building materials between suites, between suites and shared corridors, stairs and other rooms must be able to withstand fire for 45 minutes (i.e. 45 minutes of fire separation). This rating can be reduced to 30 minutes if a photoelectric smoke detector is installed in each suite and connected to each suite (an unconnected smoke detector is required in each suite in case of a 45-minute disconnection).
All doors to the separate suites must be built to withstand fire for 20 minutes. The heating system of each secondary room must be separated, unless duct smoke detectors are installed in the heating and ventilation system that alert each room. Each suite must have a separate mechanical ventilation system. The ceiling of each suite should be made of dry brick, unless the beam space above the walls is fireproof or densely filled with insulation. Some Kelowna residents may be able to legally earn money from second homes on their property. Those who own single-family homes may be allowed (by rezoning approved by the City Council) to include in these houses a secondary suite or to build an “outbuilding” (no more than 5 m from the main apartment) and to create a secondary suite in this outbuilding. Homeowners can then rent this space to supplement mortgage payments or simply pay extra money. Apartments located in agricultural, rural residential and urban areas can all be allowed to use these secondary suites. The creation of a legal secondary suite is not free.
The initial investment, for example, for a $20,000 renovation to create a secondary suite in a single-family home would include $790 in zoning and building permit fees (zoning: $574 + building permit fees: $45 + $170), or 3.8% of the total cost. In addition, construction costs may be higher even if the limits and rules described in this article are respected. However, owners who create illegal side suites risk being shut down if only one complaint is filed. Compliance with the rules described in this article involves the payment of a premium on the initial investment, which guarantees future and potentially permanent cash flows. Secondary suites must comply with the provisions of the Suites Bulletin. A secondary suite is a self-contained apartment located in a family home and with its own entrance, kitchen, bathroom and living room. It must be connected to the main dwelling and its size is limited according to the size of the main dwelling. Secondary suites are allowed in most residential areas, with the exception of townhouses and multi-family complexes. First, only one secondary suite per single-family home (whether in this residence or in an outbuilding) may be allowed, and a secondary suite is not allowed in conjunction with tenants, guest rooms or a group home. A suite within a detached house must not exceed less than 90 m2 or 40% of the total area of the single-family house without a garage and/or carport. However, an outbuilding cannot exceed less than 90 m2 or 75% of the single-family house without a garage or carport (the maximum height for an outbuilding is 4.5 m). The ceiling in adjacent suites must be at least 2 m.
The required living room size is 10 m2. All rooms in a secondary suite must have functional windows (which open/close) at least 380 mm high and wide and have a total area of 0.35 m2. The window floor should only be a maximum of 1.5 m above the ground. If you want to create a secondary suite, you must provide parking for your tenant. Three off-street parking spaces must be set up on site (1 for the secondary suite and 2 for the corresponding single-family unit). This off-street parking space cannot be placed in the required front yard with one exception: a maximum of 2 parking spaces can be located in the driveway of the family home. Of course, there are limits and rules that apply to secondary suites. This article provides a brief summary of the main legal restrictions and requirements for building a secondary suite and is not intended to be a complete explanation of the law. All construction of second homes must comply with the British Columbia Building Code and all laws and regulations of the City of Kelowna, including but not limited to the Building Code and Consolidated Zozoning No. 8000. From public announcements and board agendas to career postings and tenders, we provide quick and timely email updates on a range of topics.
Sanitary work can pass through fire partitions. Combustible drainage, water and vent pipes may only be inside a fire separation or penetrate through a fire separation if these pipes are protected by 12.7 mm gypsum. Any pipe that enters the gypsum must be securely mounted or sealed (unacceptable gypsum sludge). The fuel pipe cannot penetrate the gypsum membrane on the underside of the floor system. The fuel integrated vacuum system tube is allowed if it is protected in the same way and the outlets are protected by a non-combustible cover. Submitted by Pushor Mitchell Summer Student, Jeffrey L. Martin.
